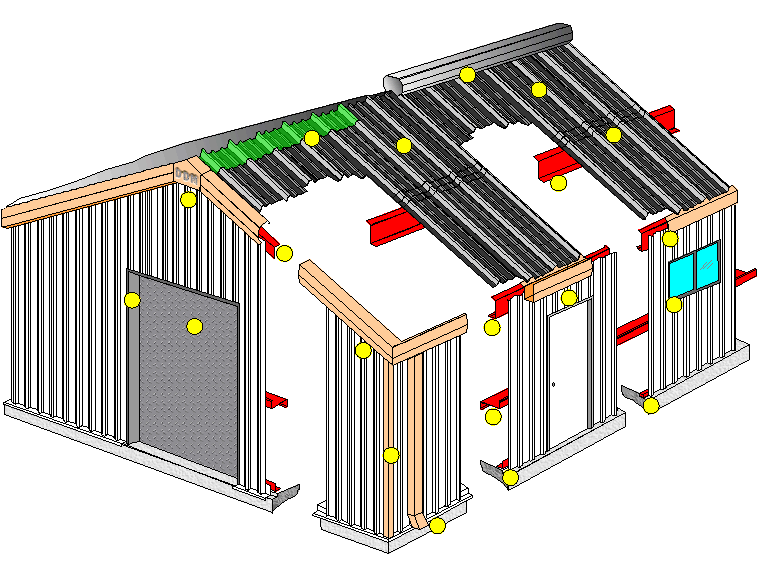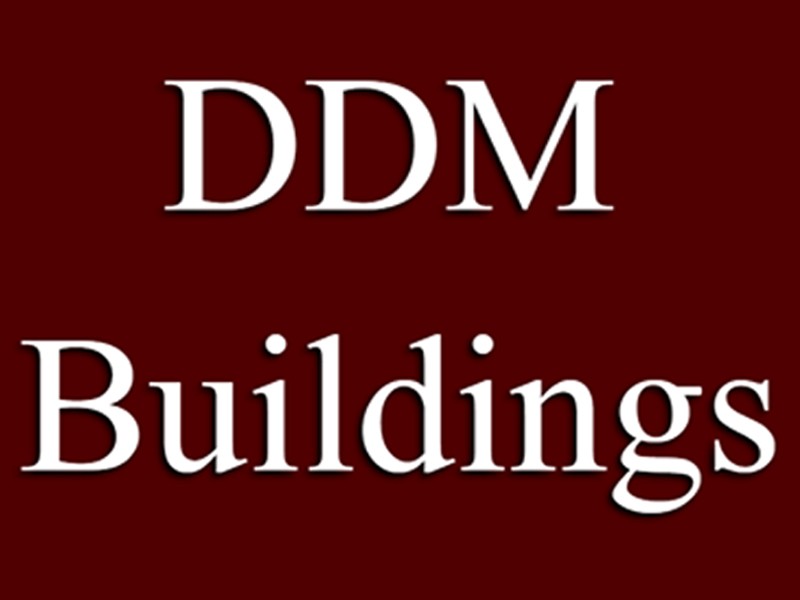Interactive Diagrams
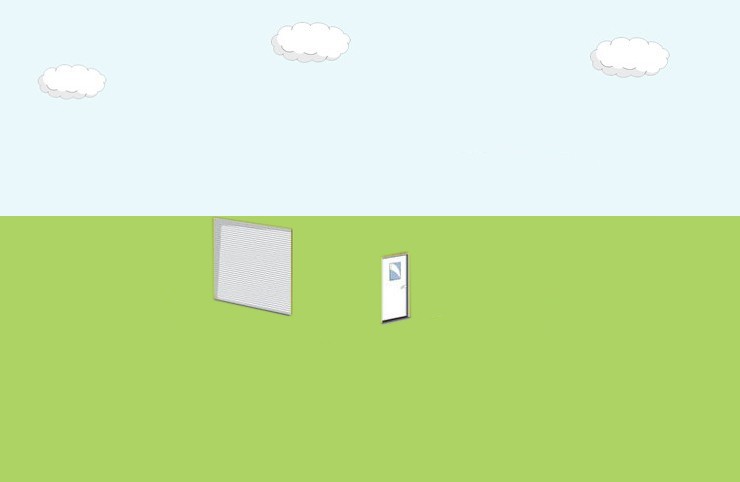
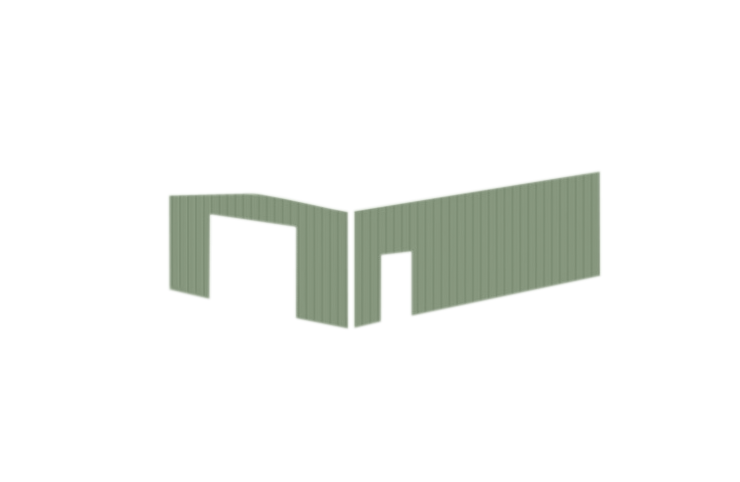
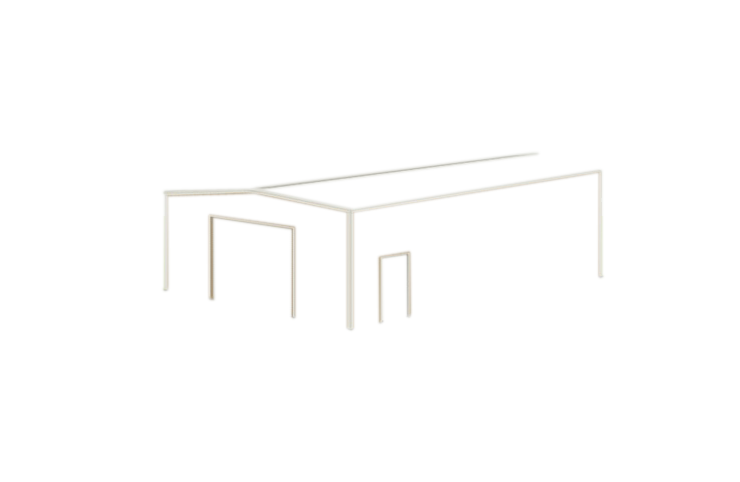
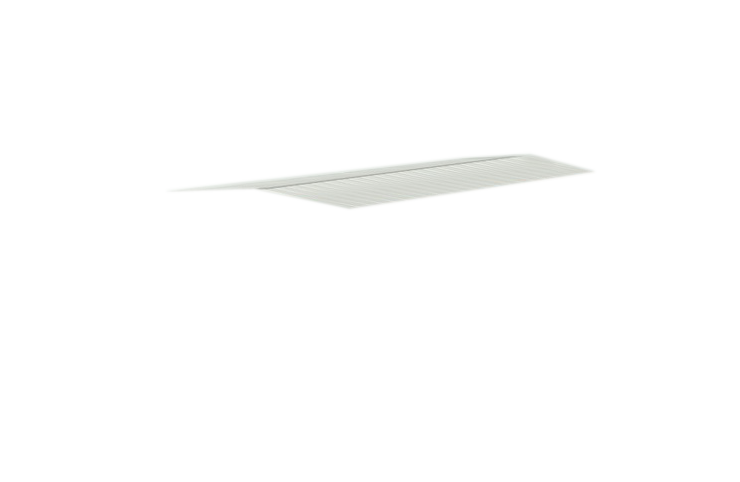

Building Colors
Walls:
Trim:
Roof:
Walls
Trim
Roof
Continous Ridge Vent
Light Transmitting Panel
"PBR" Panel
Tape Sealer
Purlin
Eave Trim
Sliding Glass Window
Cast-In-Place Base
Sculptured Eave Gutter
Base Angle
Sidewall Girt
Eave Strut
Downspout W/45 degree angle
Corner Trim
Sculptured Rake
Rake Angle
Roll-Up Door
Door Jam Trim
Peak Box
Ridge Cap
Continous Ridge Vent
A type of vent installed at the peak of a sloped roof which allows warm, humid air to escape a building's attic.

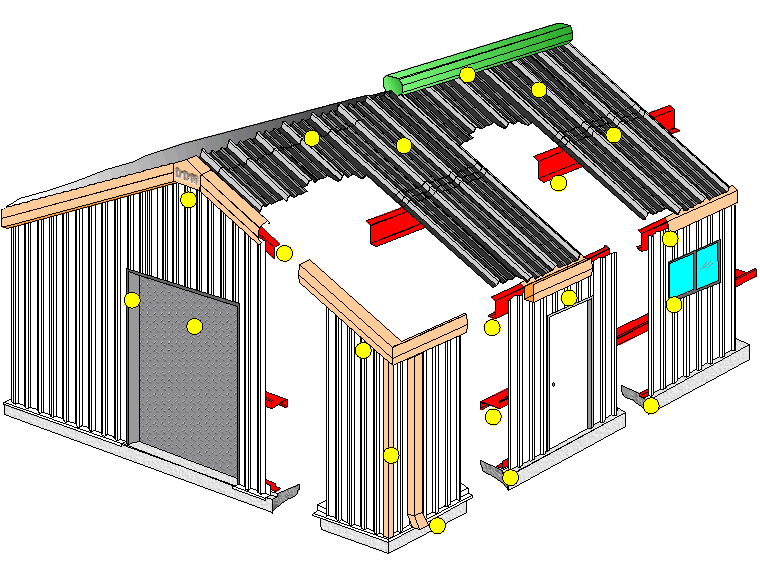
Light Transmitting Panel
A plastic roof panel installed to admit light. The acrylic modified, UV stabilized, light transmitting panels are high strength translucent panels that are made of glass fiber reinforced polyester.

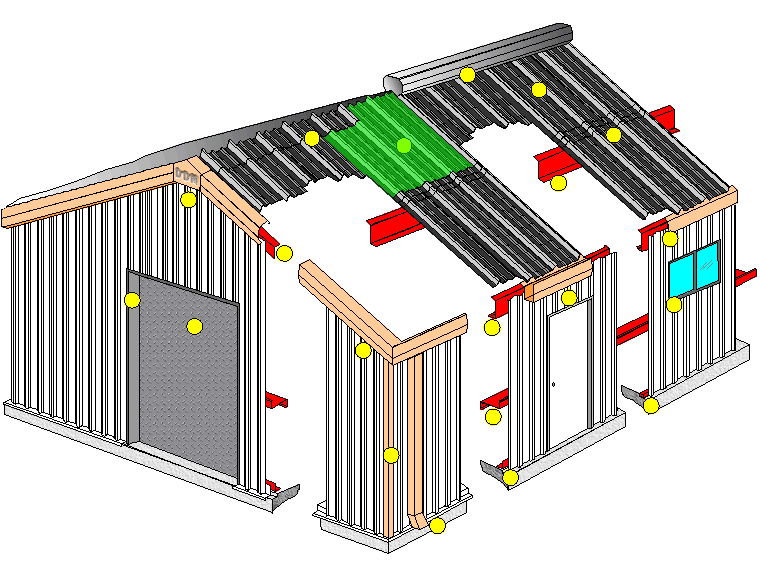
"PBR" Panel
A metal panel attached to the inside flange of the girts or the purlins. The panel is used when it is desirable to protect the field installed insulation and improve inside appearance.

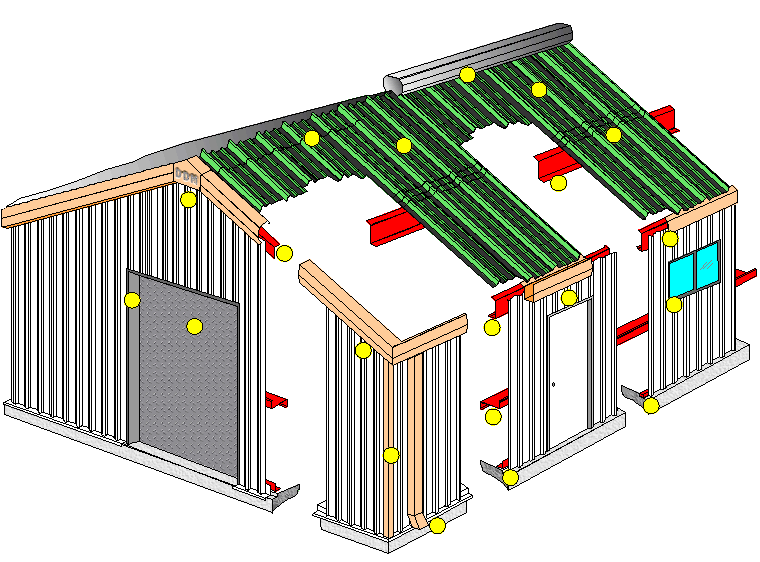
Tape Sealer
Sealant used to join two panels to prevent water or anything else from pentrating through.
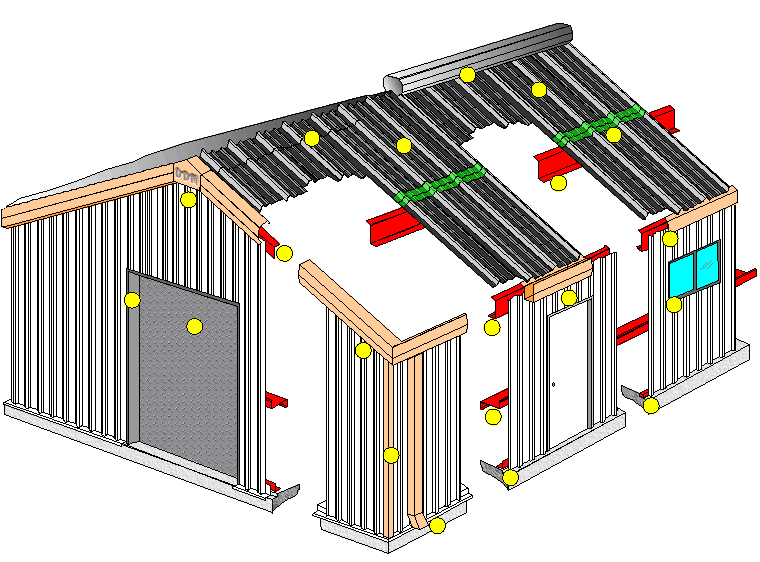
Purlin
A horizontal structural member bridging two or more rafters of a roof. They support the loads from the roof deck or sheathing and are supported by the principal rafters and/or the building walls. Purlin members are frequently constructed from cold-formed steel 'Z' sections. Pictured above is a purlin to rafter with a flange brace.
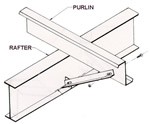
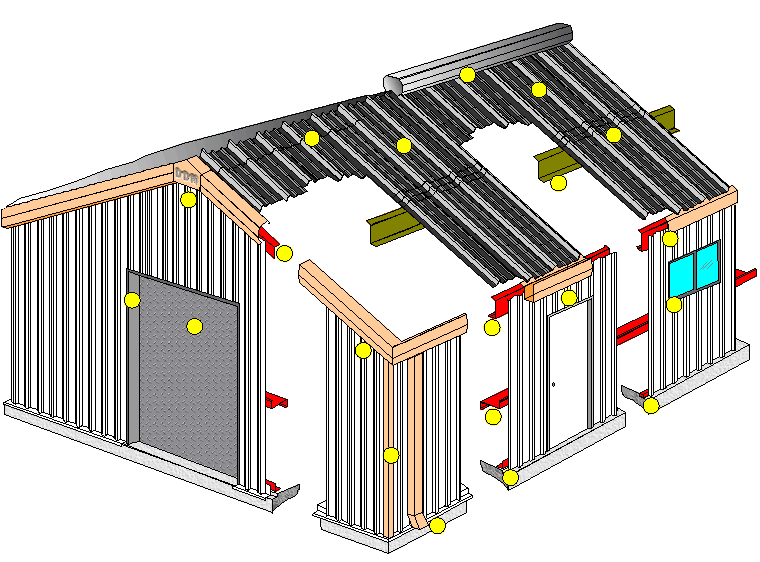
Eave Trim
Trim used to close off top of sidewall panels instead of eave gutter.

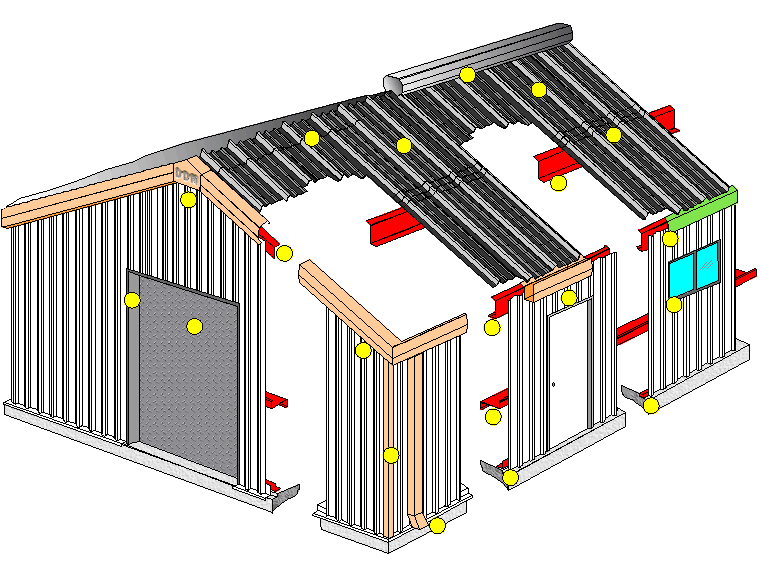
Sliding Glass Window
Has two or more sashes that overlap slightly but slide horizontally within the frame.

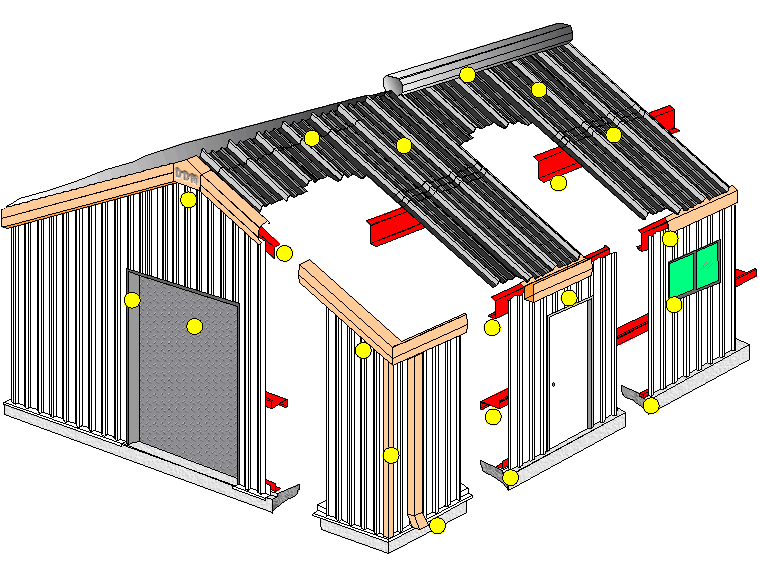
Cast-In-Place Base
A base attached to the forms prior to pouring concrete that is used to secure the foundation to support wall panels.

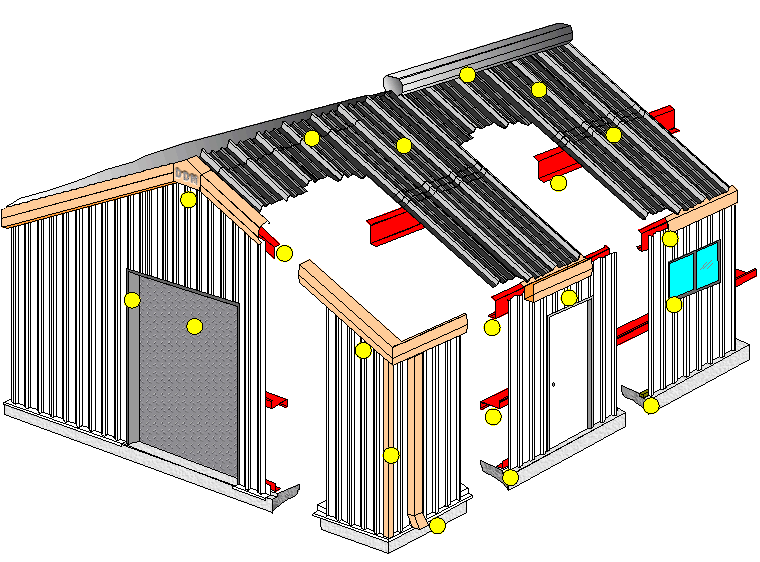
Sculptured Eave Gutter
The trough that channels water from the eaves to the downspouts.

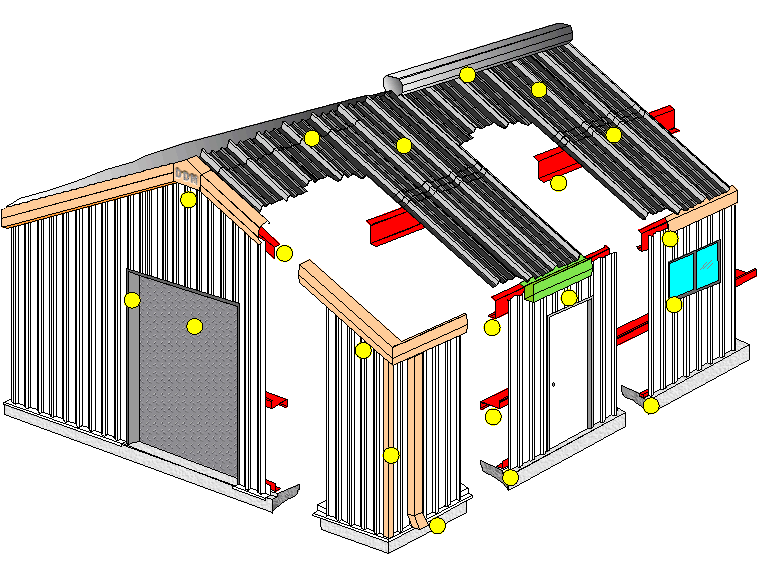
Base Angle
A continuous angle secured to foundation to support wall panels.

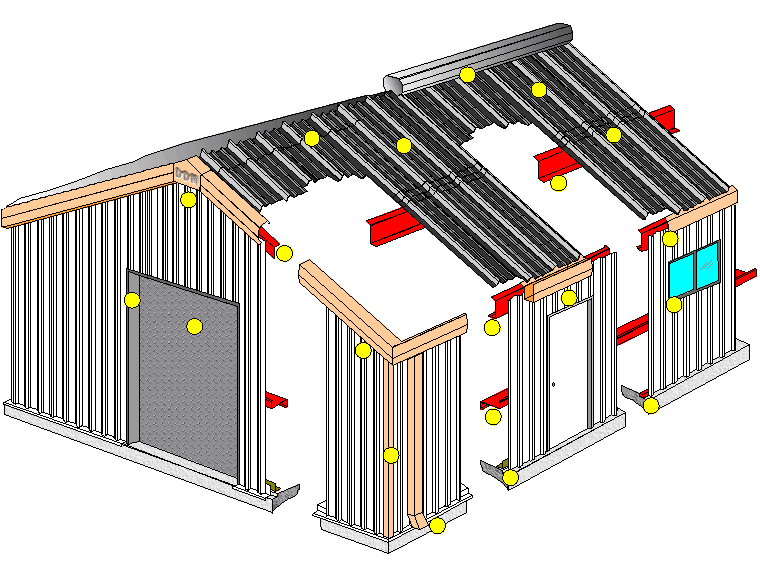
Sidewall Girt
Horizontal structural member in a framed wall. They resist lateral loads from wind and support wall cladding materials. Girts are frequently constructed from cold-formed steel 'Z' sections in a manner similar to roof purlins.

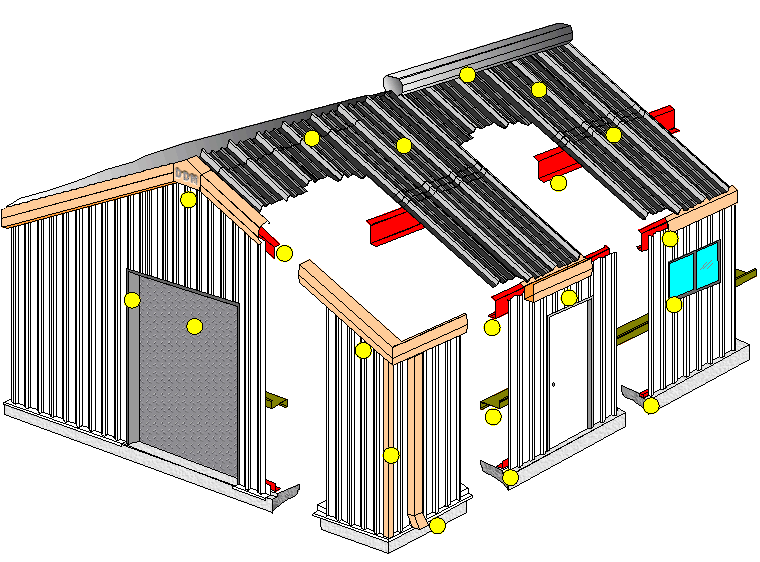
Eave Strut
A cold-formed structural member at the eave to support roof and wall panels; also transmits forces due to wind on endwalls to roof brace rods to rod brace rods.

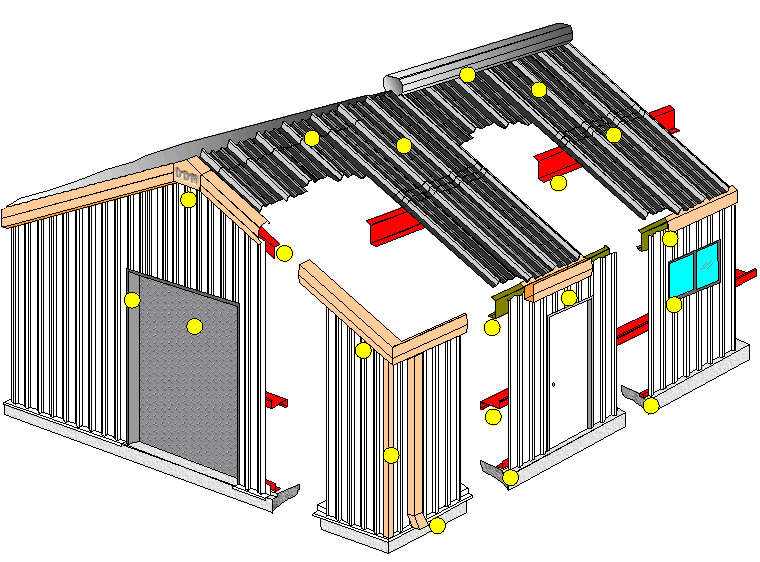
Downspout W/45 degree angle
A pipe to carry rainwater from a gutter to a drain or to ground level.

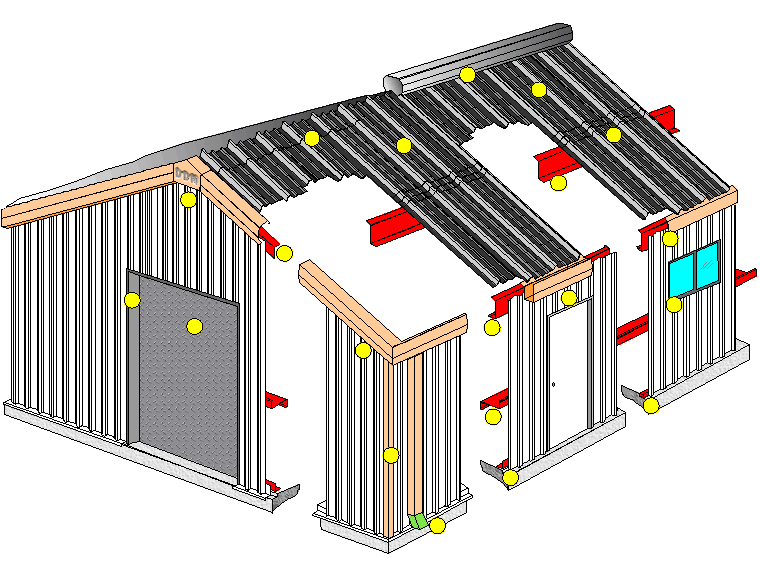
Corner Trim
Preformed color sheet metal trim used to close the junction of side and endwall sheets.

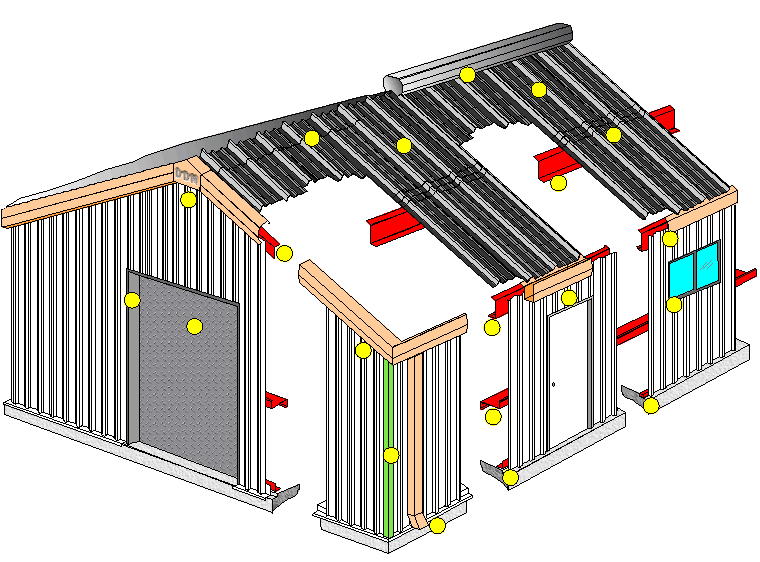
Sculptured Rake
The inclined edge of a sloped roof over a wall from the eave to the ridge.

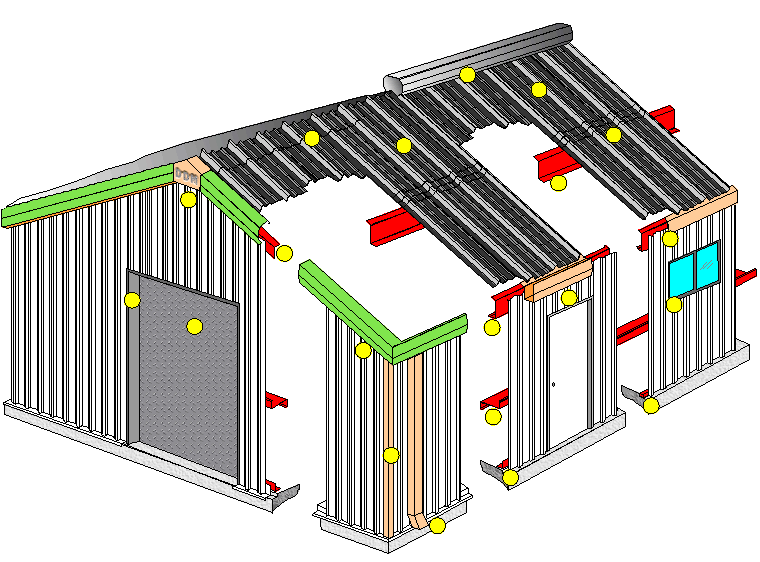
Rake Angle
An angle attached to purlins at rake for attachment of end wall sheets.

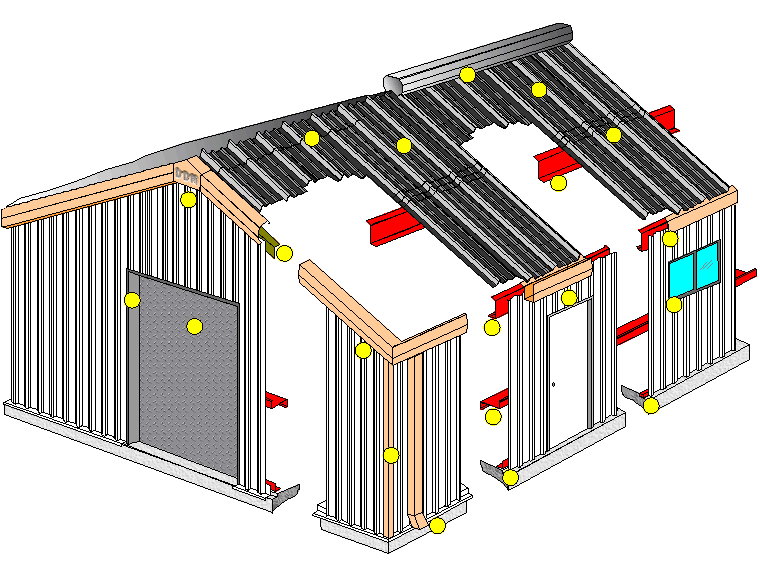
Roll-Up Door
A door that opens by traveling vertically.

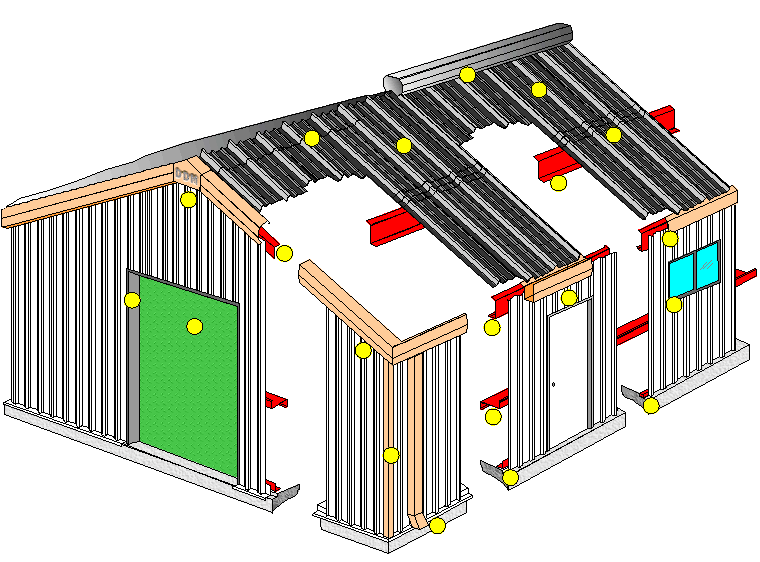
Door Jamb/Trim
The upper horizontal and two vertical frame members that house the door panel.

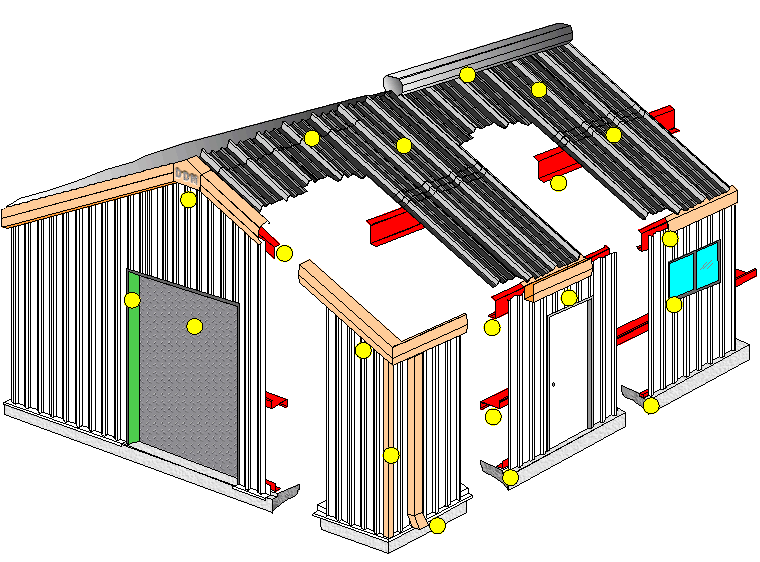
Peak Box
A piece of trim used to tie two pieces of rake trim that intersects at the peak of the building.

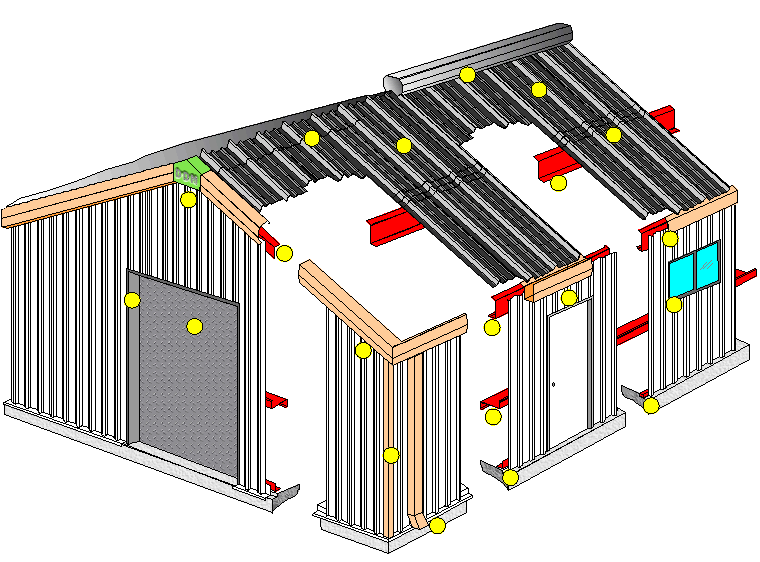
Ridge Cap
A material or covering applied over the ridge of a roof.

